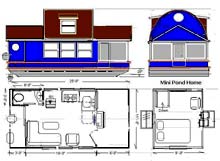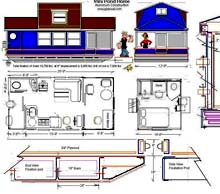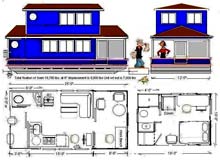The Mini-Pond Home is designed to be a live aboard home for those who have a minimalist life style, and are wanting to make the smallest effect on the environment as possible.
 |
The Mini-Pond Home is designed to be a live aboard home for those who have a minimalist life style, and are wanting to make the smallest effect on the environment as possible.
click images for larger views |
Placement of the unit either on shore near the water, or near the shore on the water, will give the owner a surprisingly spacious little home for part or full time living. Because the Mini Home is a boat, it should not come under local zoning requirements restricting homes or house trailers in the flood plain.
Most communities have small lakes or rivers where the Mini-Home can be moored. If the unit is moored at a local marina, the dock rent will usually be less than the taxes on the average house.
You can also check out the small lakes formed in the construction of any interstate highway overpass nearby. Every overpass has at least one lake that was developed to provide the dirt for the overpass. Many of these lakes are owned by farmers who can realize rental income from these lakeside moorings.
The 25 ft Mini-Pond Home should be built for less than $15-18k for material depending on the degree of quality desired. The construction is designed to be all aluminum, but plywood can be substituted for most house components. The Mini-Pond Home is a new item, but we can provide a bolt together kit at cost plus for those wanting to assemble the unit and move aboard. Imagine a house payment based on less than a $20k mortgage. Life is good. Plans cost $300.
 |
The 25 foot Mini-Pond home alternate layout. |
Placement of the Mini-Home either on shore near the water, or near the shore on the water, will give the owner a surprisingly spacious little home for full or part time living. Because the Mini Home is registered as a boat, it should not come under zoning laws that often restrict homes or house trailers in the flood plain. If there is a flood, your Mini Home will float up on its spud moorings until the water recedes
Most communities have small lakes or rivers where the Mini-Home can be moored. If the Mini-Home is moored at a local marina, the dock rent charged for mooring will usually be less than the taxes on an average house. Marinas with waiting lists can earn extra rents from these onshore moorings of the Mini-Homes.
Float platform construction uses a new float pod concept that allows bolt together construction without the need for welding. Floatation comes from foam filled pods that do not require waterproof integrity in the hull. A number of pods are assembled giving the unsinkable base unit on which the house is constructed. The
12’ x 25’ float base shown gives over 19k total floatation with a cost of around $3,500. This cost includes metal, foam, and ¾” plywood floor. Estimated cost of the completed Mini Pond Home is around $14-$16k.
 |
The Mini Pond Home with larger upper deck designed for Mamma’s comfort. |
The Mini-Pond Home is a new item but we can provide a no weld bolt together kit for those wanting to assemble the unit and move aboard. Imagine a house payment based on less than a $20k mortgage.
Ah, Life is good. Plans cost $300. Contact Harold at oneuglyboat@hotmail.com
For transport, or for long distance navigating on the water the upper structure is designed to fold down for bridge
clearance on the highway or the water. The side upper walls fold inward on hinges allowing the roof structure to
fold forward on the remaining end wall hinges. Clearance is 12' 6” plus or minus hauling vehicle bed height, or
draft of the boat if transported on the water.
 |
The Mini-Pond Home with the upper deck lowered for transport. |
Raising and lowering the roof can be done from inside with out the need to go on the roof. To raise the
structure, the roof is rotated aft on the end wall hinges the side walls can then be raised and secured. Dividers
and doors in the upper structure are designed to be removed for this lowering of the upper structure. This
lowering and raising should be easily done by two persons if the structure is fabricated as designed using
aluminum.
***** |

